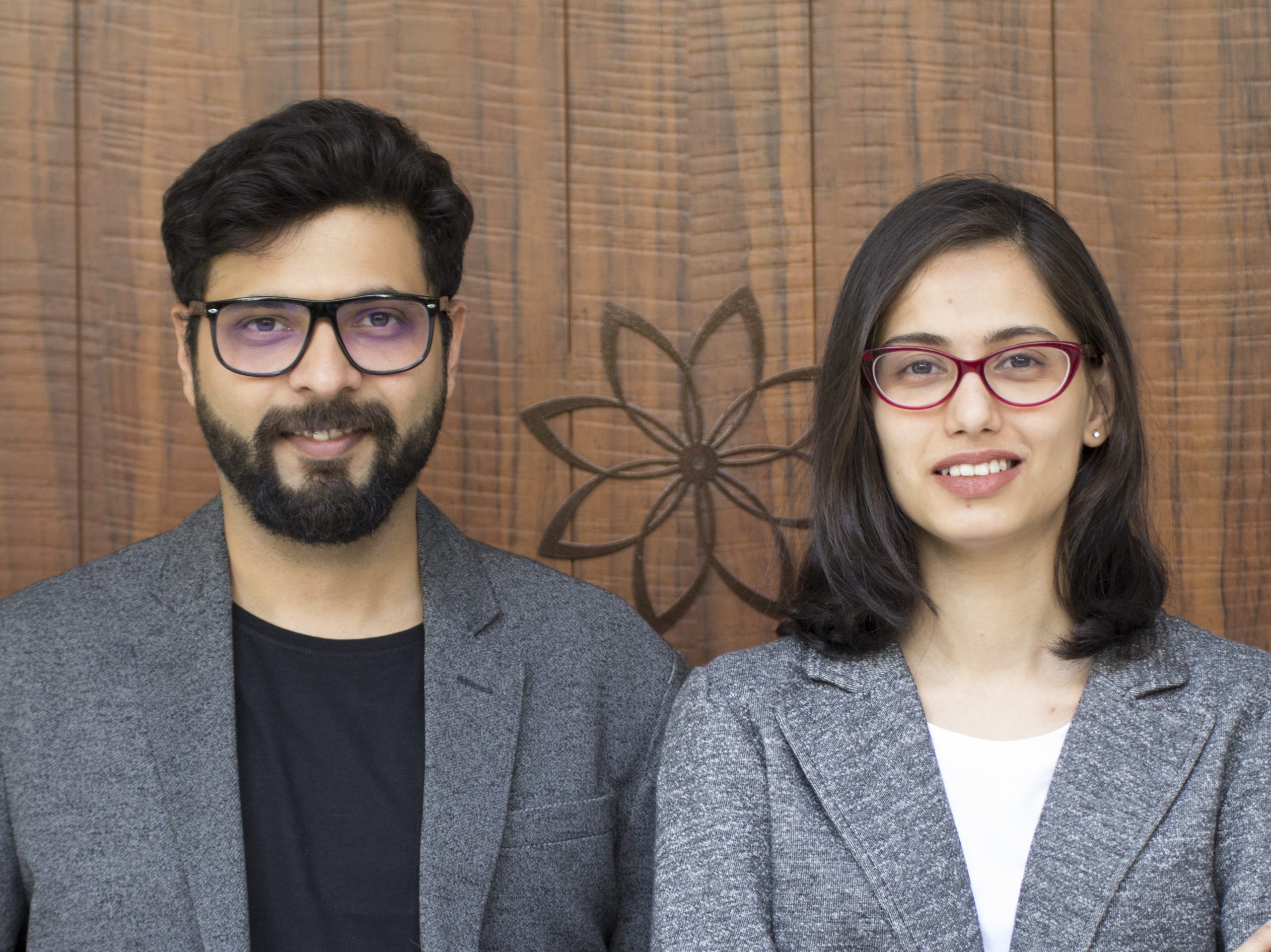In 2011, Poonam Sardesai & Omkar Agashe set the ball rolling for OHA STUDIOS, an architecture & design practice based in Pune, Maharashtra.
Alumni of B.K.P.S. College of Architecture – Pune, both have done their Masters from London, UK. Omkar in Urban Design from the Bartlett -UCL & Poonam from the Design Research Laboratory (DRL), Architectural Association School of Architecture.
In conjunction with architectural design & interior design solutions, the primary aim of OHA Studio’s is to establish itself as a research driven studio by incorporating state-of-the-art materials & techniques into current building systems. Furthermore, the studio is also into customized furniture design, computational design and digital fabrication techniques.

A connected Living and Kitchen
Their sphere of projects comprises, architecture & interiors for primary schools, residential buildings, commercial buildings, factory buildings & private bungalows.
The prime focus of Oha studios is ‘Innovation at all scales.’
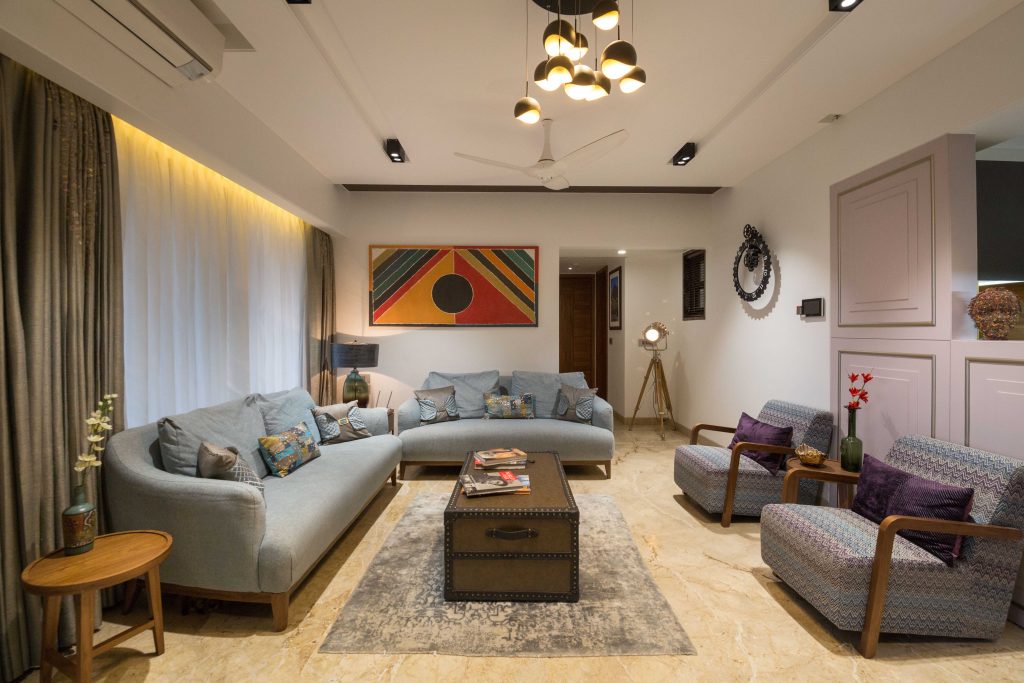
A beautifully conceptualised Living Room
Believers of “Knowledge shared is Power Multiplied”, Poonam and Omkar have been associated with the BN College of Architecture, Pune for quite a few years. Omkar has been a visiting professor for the 4th year undergrad Design studio. While Poonam teaches at the Masters in Digital Architecture. She is also In-charge of the Digital Fabrication Laboratory at the institute. In addition to that, she conducts workshops and delivers talks on the subject of Parametric Thinking. The talks have been given in certain universities & platforms in India and a recent one has been at the Chinese University of Hong Kong.

Living with Dining designed by the duo
We had a quick conversation with them and here are their insights in the field of architecture.
Who/What has been your greatest inspiration to become an Architect?
Architecture is a beautiful blend of art, crafts, engineering, and human psychology. These attributes make it unique and that is what inspired us. Both our fathers belong to the architect field, We guess the love for design was bequeathed.
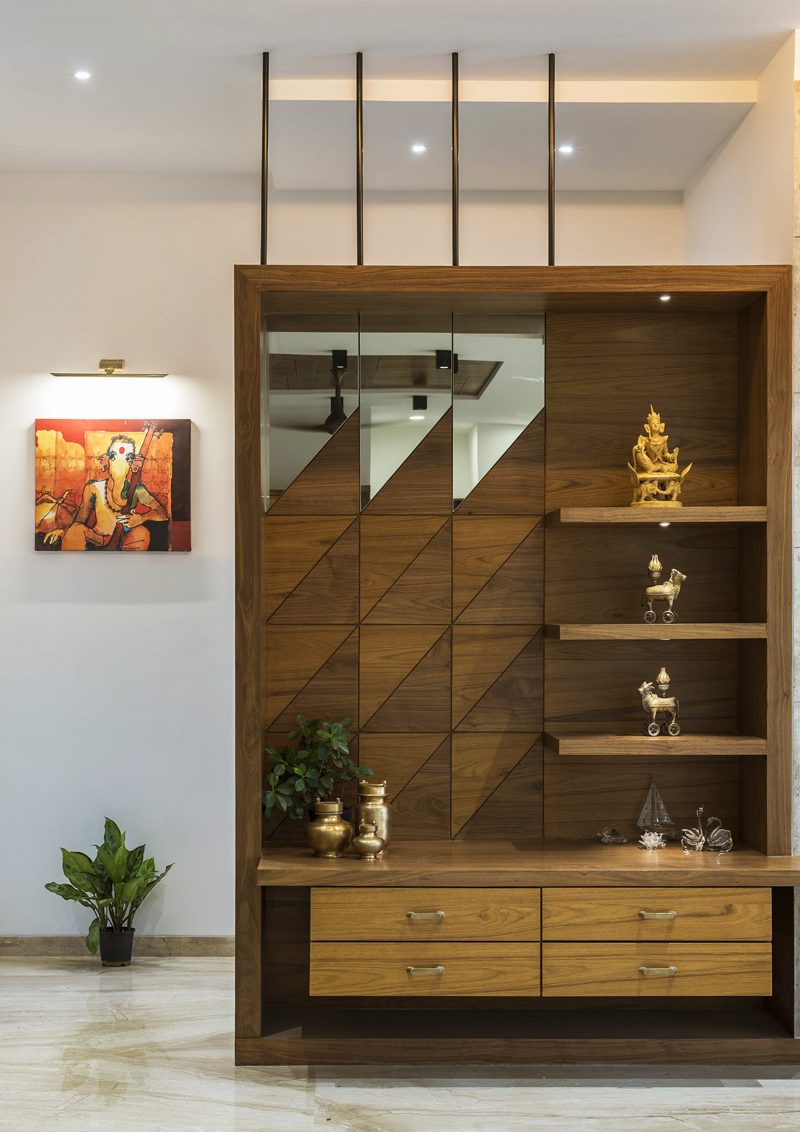
An artistic partition/unit.
How would you define your Signature style?
Our design approach is 100% client-centric. So, we do not feel it is essential to have a specific style. Architecture and Design allow for experimentation in terms of volume, space, material, craftsmanship, and technique. Now, that is something our studio stands by!
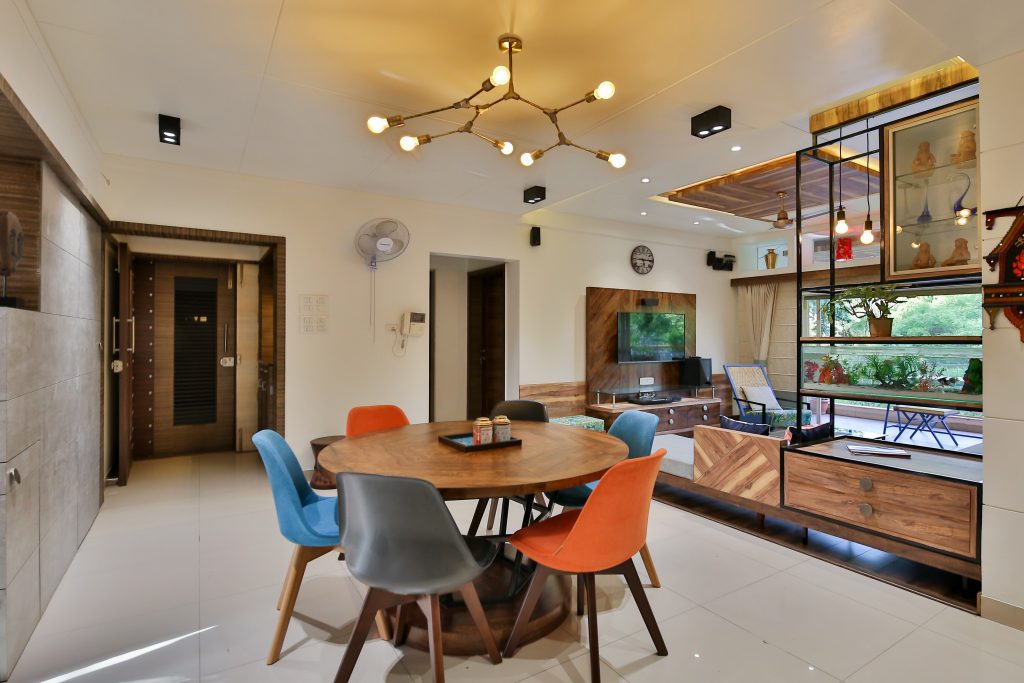
Well coordinated Living and Dining
Describe a few challenges that you have faced in your current projects?
Every project comes with its own set of challenges. The flair lies in what you do with those challenges. The biggest challenge for us is to befittingly put together the information received from the clients (the tangible and the intangible aspects) and blend them decorously with their sensibilities, space possibilities, and budgets.
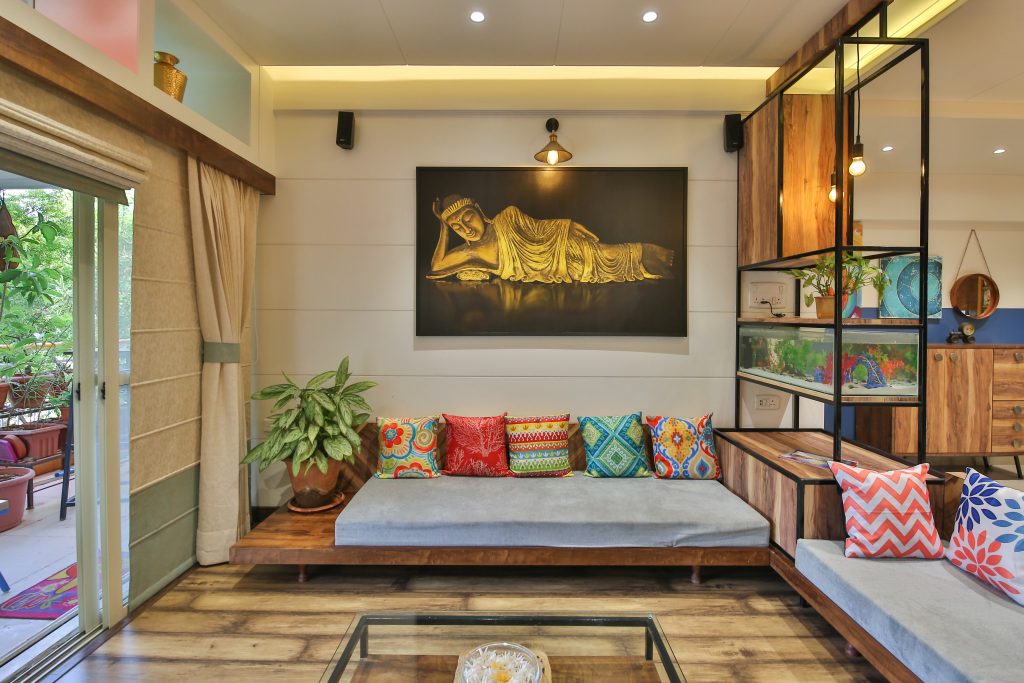
Aesthetically designed living
Tell us about one of Oha Studios most memorable Projects
All of our projects are very dear to our hearts. Sharing a picture here of a space that turned out to exceed the client’s expectations and has become the heart of the home.
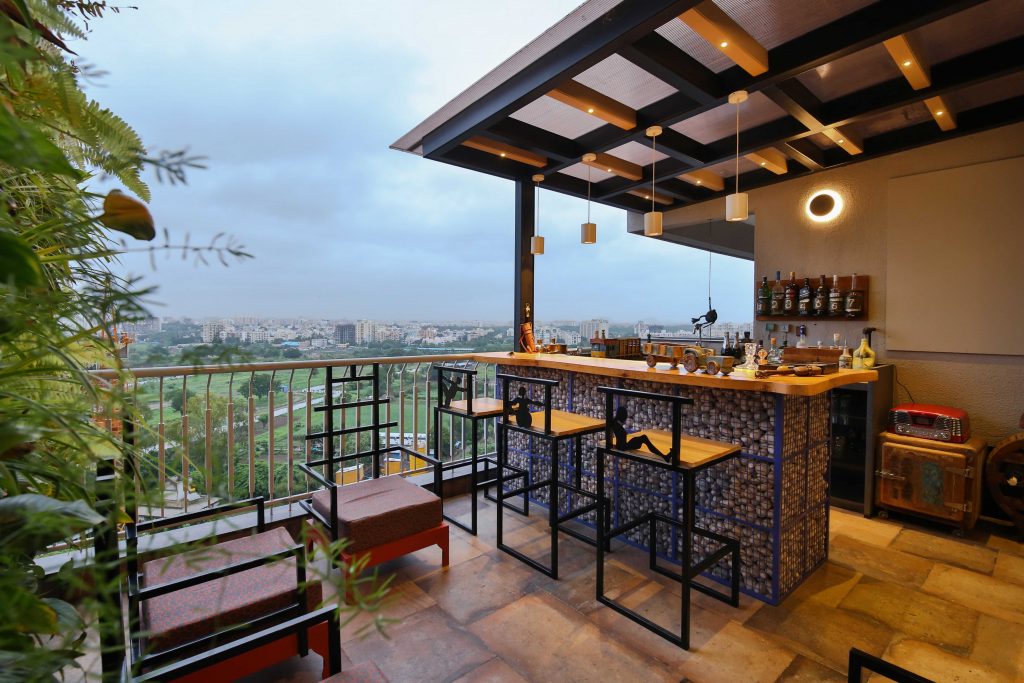
Bar and Lounge Terrace designed by Oha Studios
What do you feel are the upcoming trends in the field of architecture?
Our core interests lie in parametricism, computation, and research-driven design agenda as our field of study revolves around the same. We feel if the upcoming trends in architecture, push the field towards making conscious, optimal design solutions to increase the energy efficiency of buildings, then it is going to be a great start.
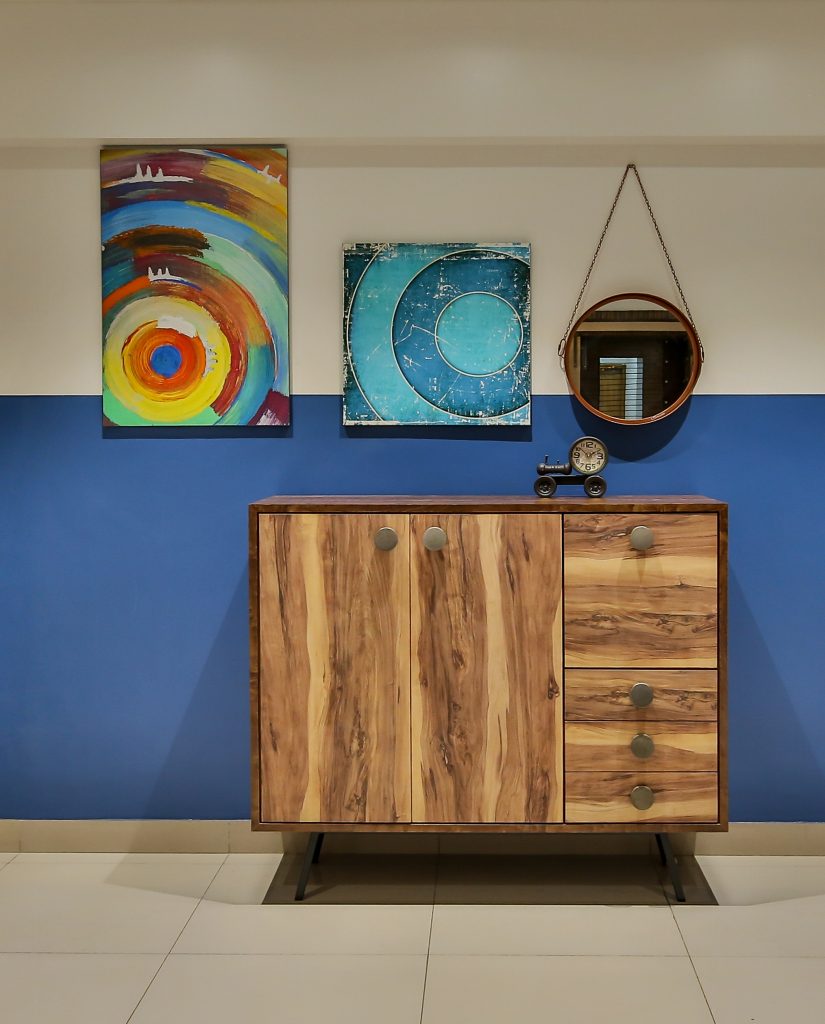
A console with vibrant art work
The duo holds quite a few feathers in their cap, here are some of their commendable Publications & Honours:
Project ‘Bridal Salon’ _ A&i Design digest Book Series 16
‘Out of the Box’ competition entry for the WorldBuild India Nerolac Breathing Cities, shortlisted in top 50 out of 500 entries received
Project 5BHK residence interiors, shortlisted in top 30 out of 149 entries for the Design Book – A&i Digest ‘Apartments of Western India’
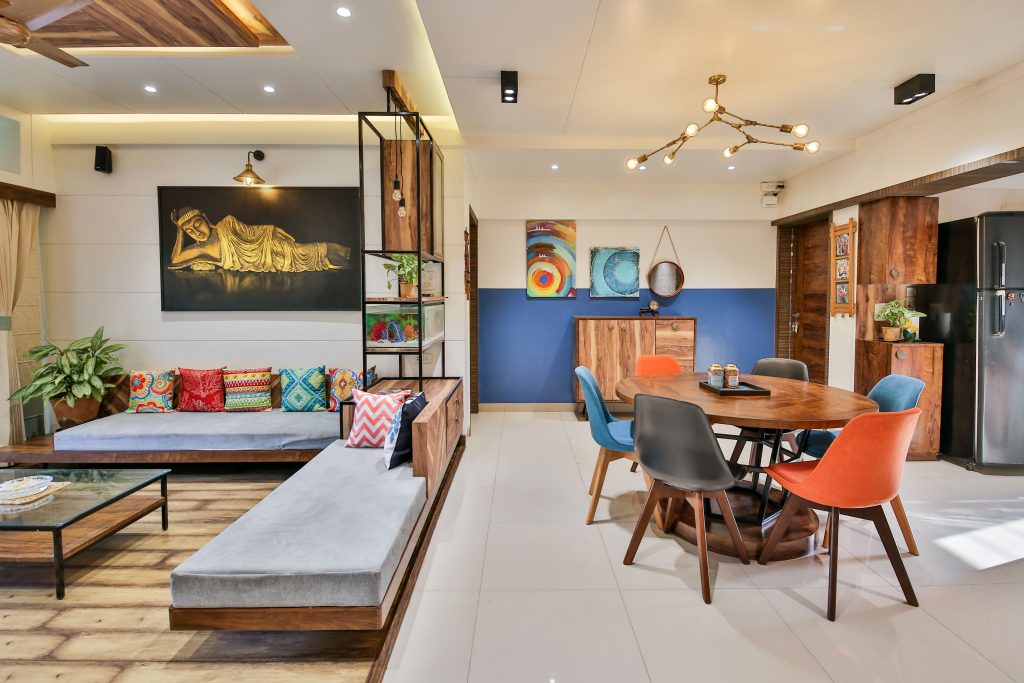
An Oha Studio Creation
Contact on:
Instagram @ OHAstudios
Facebook @ OHA Studios

