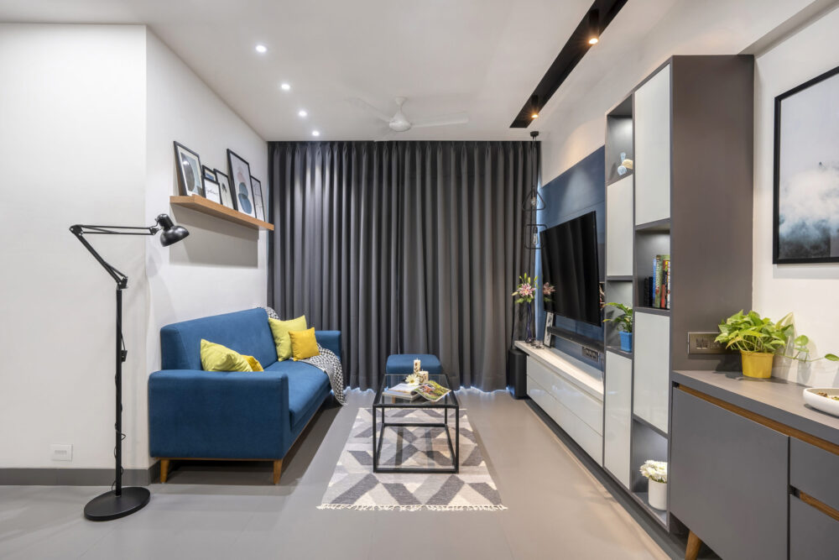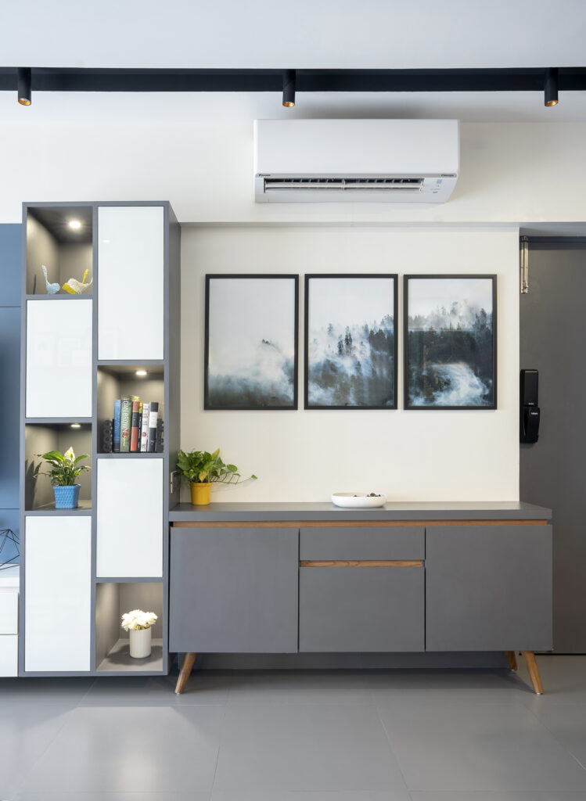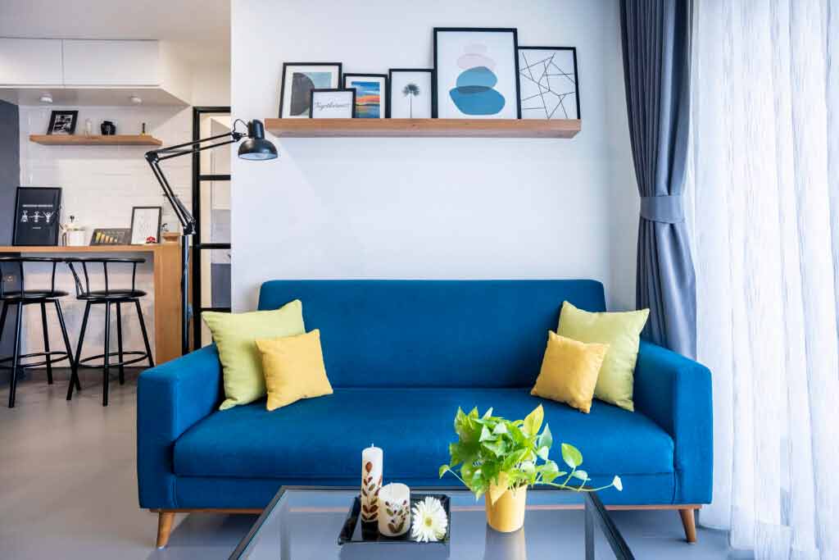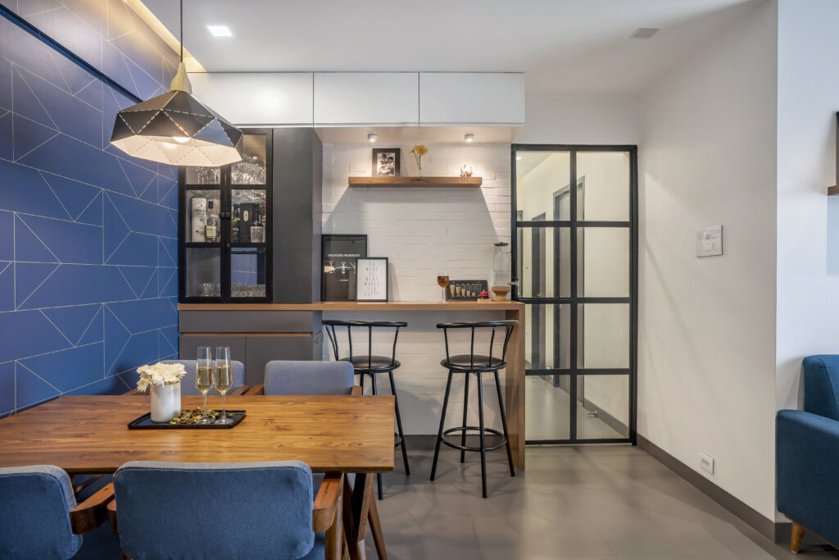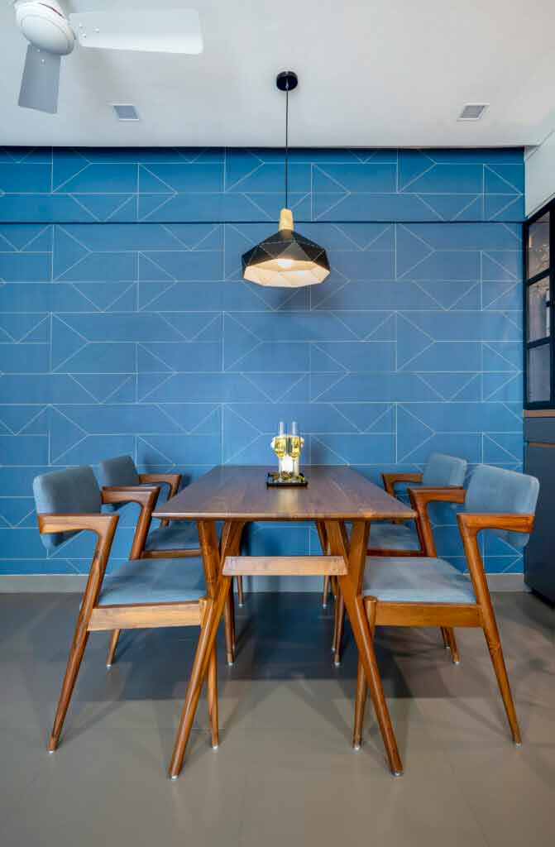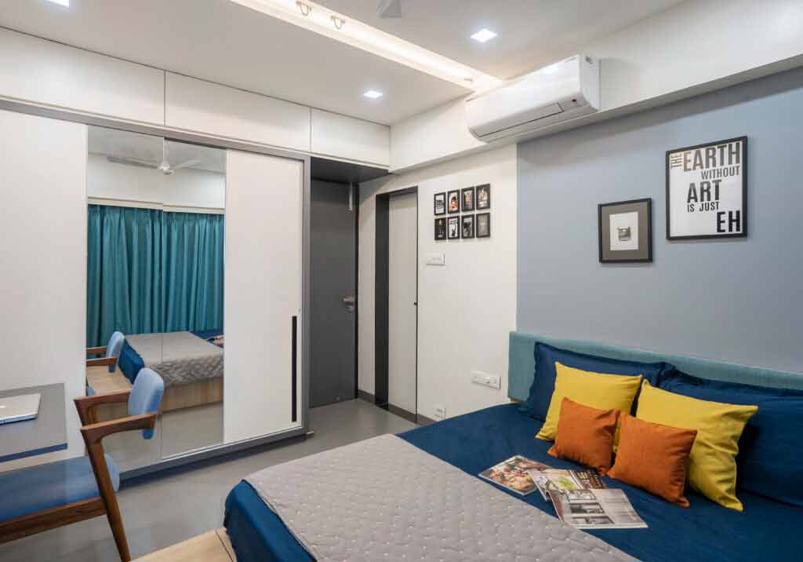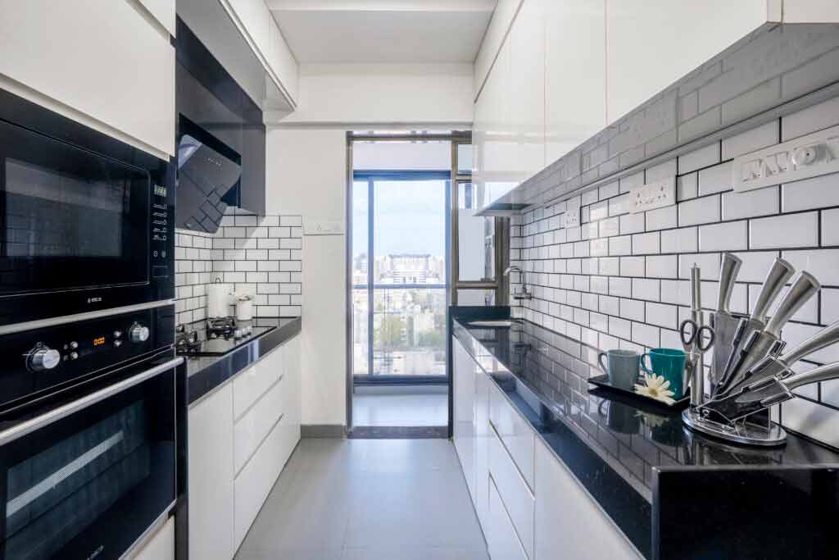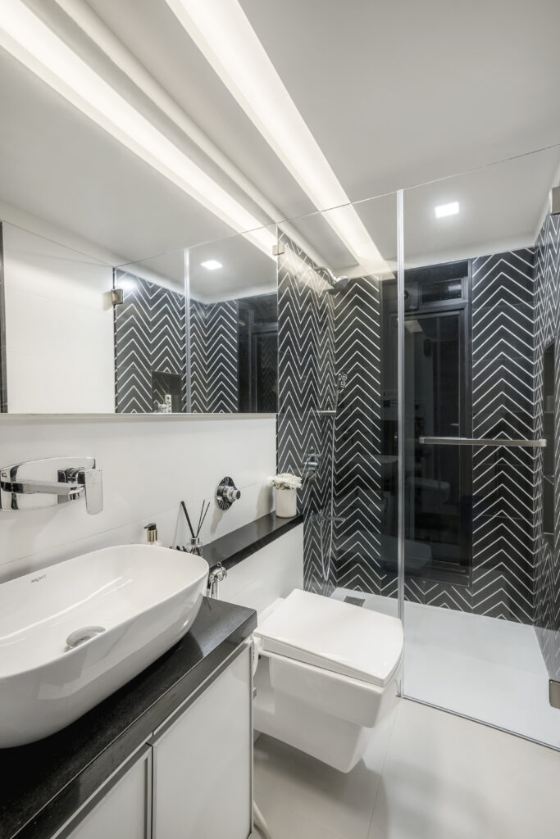Simplicity and sophistication rule The Bali, Indonesia- Residence conceptualized by Preshita Shah of The Design Chapel. Taking inspiration from Scandinavian aesthetics this 800 square feet home has been tastefully designed to meet a young couple’s Mumbai lifestyle.
Minimalism is not a lack of something. It’s simply the perfect amount of something.
– Nicholas Burroughs
Opening Doors to The Bali Residence
This minimalist home greets you with a gray door that opens up to gray flooring and white walls. While the palette of gray, brown, black, and white takes command of the entire Norway-style home. A dash of teal and blue adds a soothing touch to the home. An array of abstract wall art bedecks the console table and integrates with the selection of hues. The Living Room with a blue upholstered sofa and geometrical bespoke lighting waves around a chic and simple look.
A new private residential development located in the heart of Seminyak on Jalan Dhyana Pura. The concept of the development is to create a resort within Seminyak, which will have its own unique character and identity. The Bali Residence offers stunning two-storey townhouses with their own private pool.
Unwind at the Scandinavian Bar & Dining
Tranquility overrides the Dining Room and Bar that are an extension of the Living Room space. Scandinavian dining chairs interiors are a perfect blend of functionality and modish design. This reflects in the bar and geometric teal dining wallpaper. The geometrical shape and clean lines accentuate this home in its entirety, from doors to wallpapers to lighting. The Design Chapel’s key focus was to transform this space into a spatial haven. Scandinavia house, A haven that is as inviting to friends as it is comforting to its inmates to unwind during evenings and weekends.
Tranquilizing Bedrooms
The bedrooms with elemental furniture have just the right dash of color in the form of bedding and upholstery. The eclat using Frames, mirrors, and lights are East European in every sense. The block pattern makes headway right from the entry door to the bar unit to the partition door and outlives on the cupboards unifying the flair in this serene den. The use of Mirrors creates an illusion of space making rooms appear larger.
Black and White is more Realistic
By creating a monochromatic theme Preshita Shah adds style and verve to all the functional spaces of the home – The kitchen and washrooms. While chevron tiles spruce up the bath space, the kitchen is garnished with glossy white brick tiles and a black granite platform. Enduring on a simple thought process the Design Chapel has strived to create an erudite space that is chic and timeless.
“Following the mantra of ‘Less is More’ we managed to make the space look less cluttered and more visually relaxing”, says Preshita Shah.
If you are designing your homes you can reach out www.thedesignchapel.in
or check out their designs @thedesignchapel.studio

